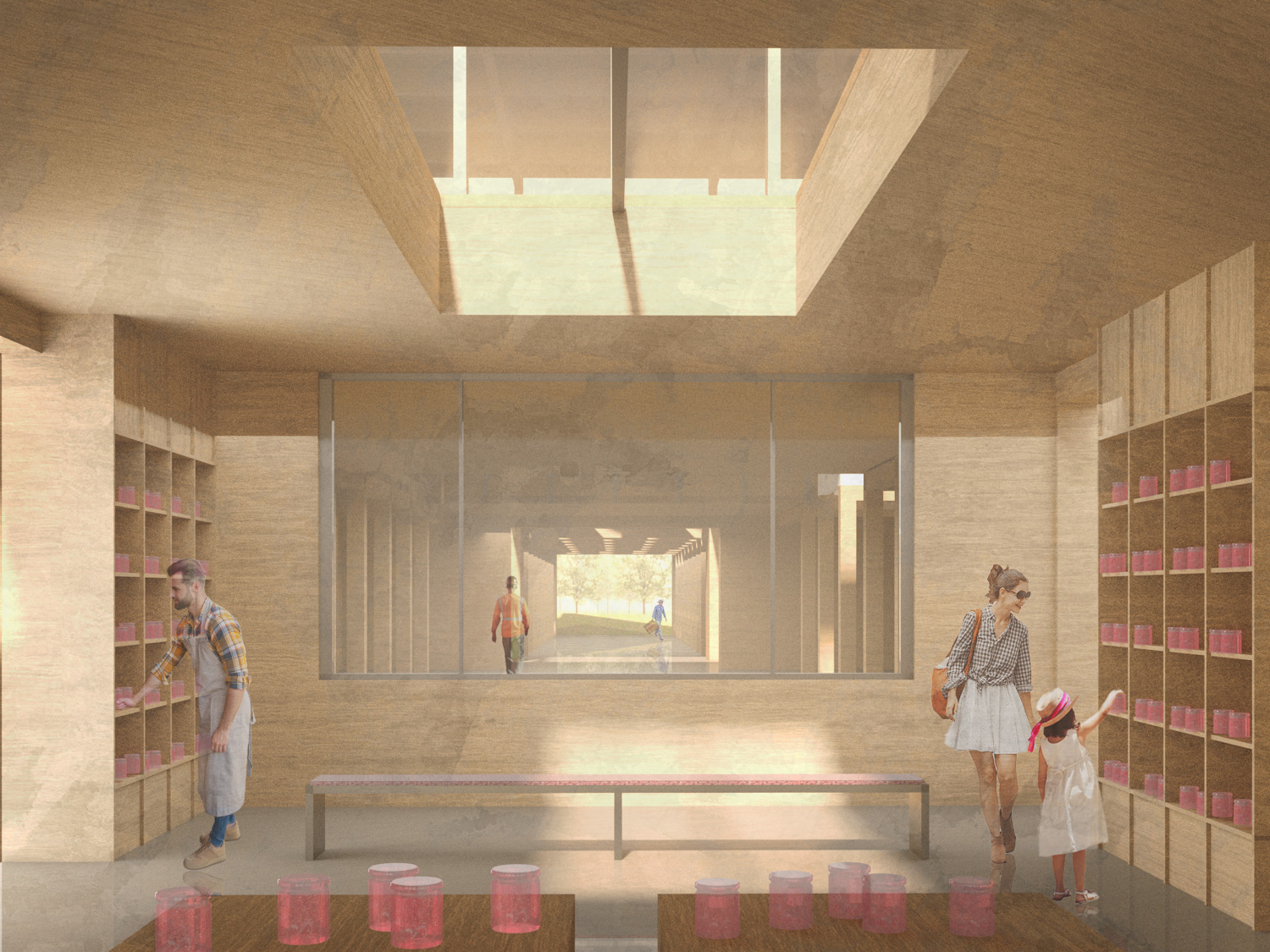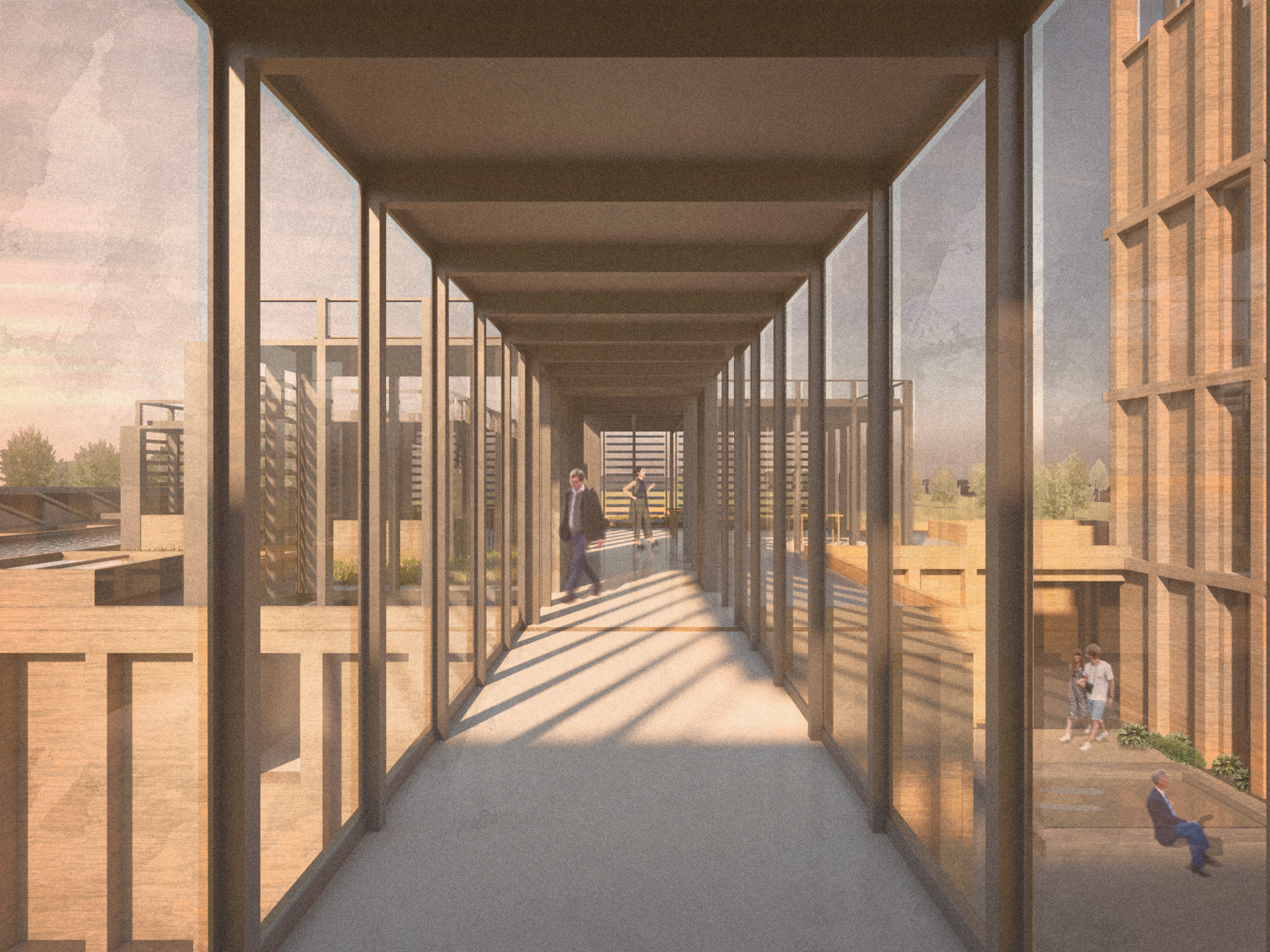The Stories in the Shadows (2023)
Individual university building design thesis. Completed January to May 2023.

This project speculates an architectural revival of the collections of the Brothers Grimm in the depths of the Black Forest. An outpost for literature students of a nearby university, the building acts as an embodiment of the ‘Naturpoesie’ they study within, hidden in the shadows of the trees. It is synecdochic of the surrounding forest: dramatic moments of monumentality are placed alongside individual retreats for literary introspection. The writings of the students are inscribed into the pinewood walls, transcending both language and generation, the building as a literary archive unto itself.
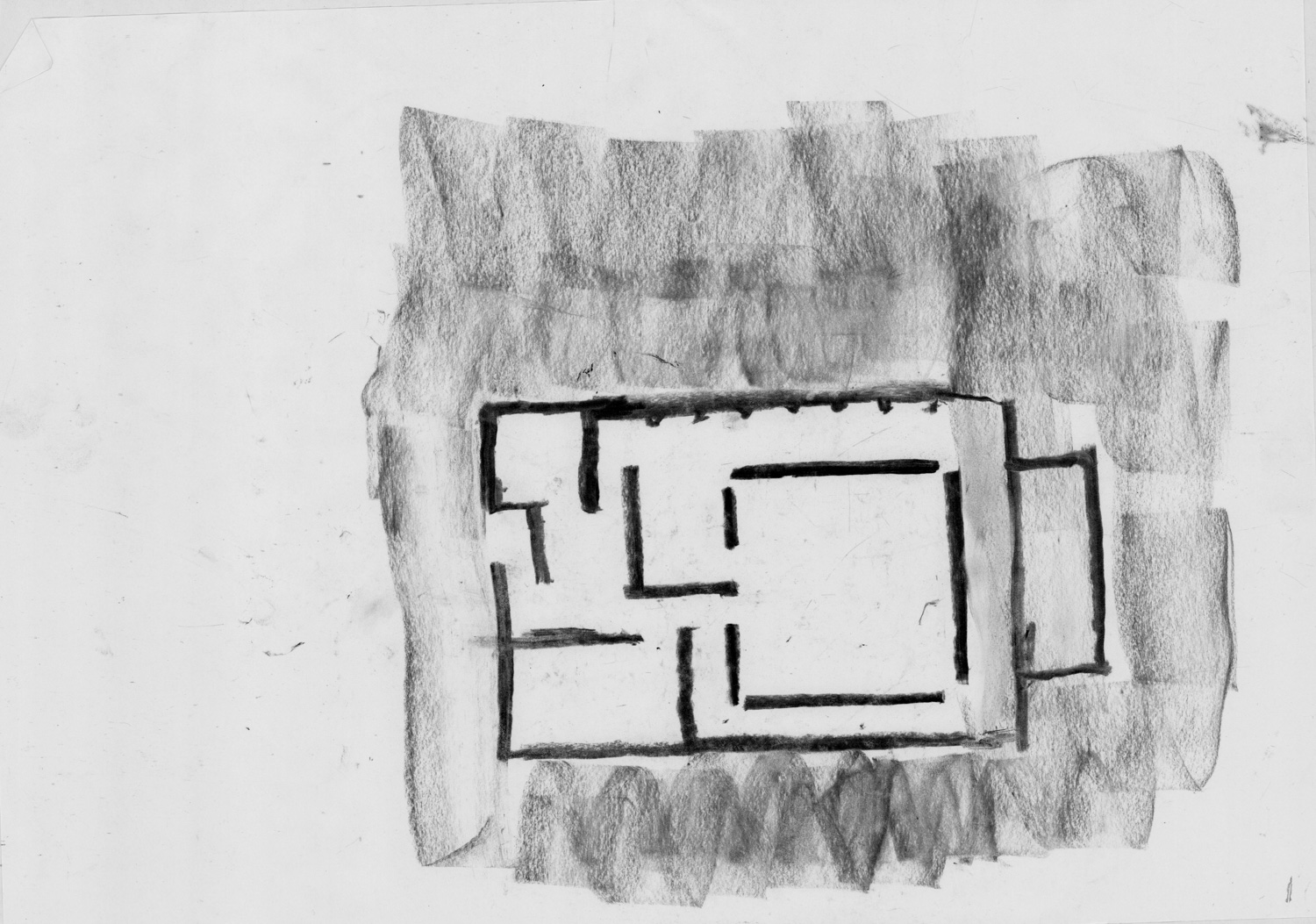
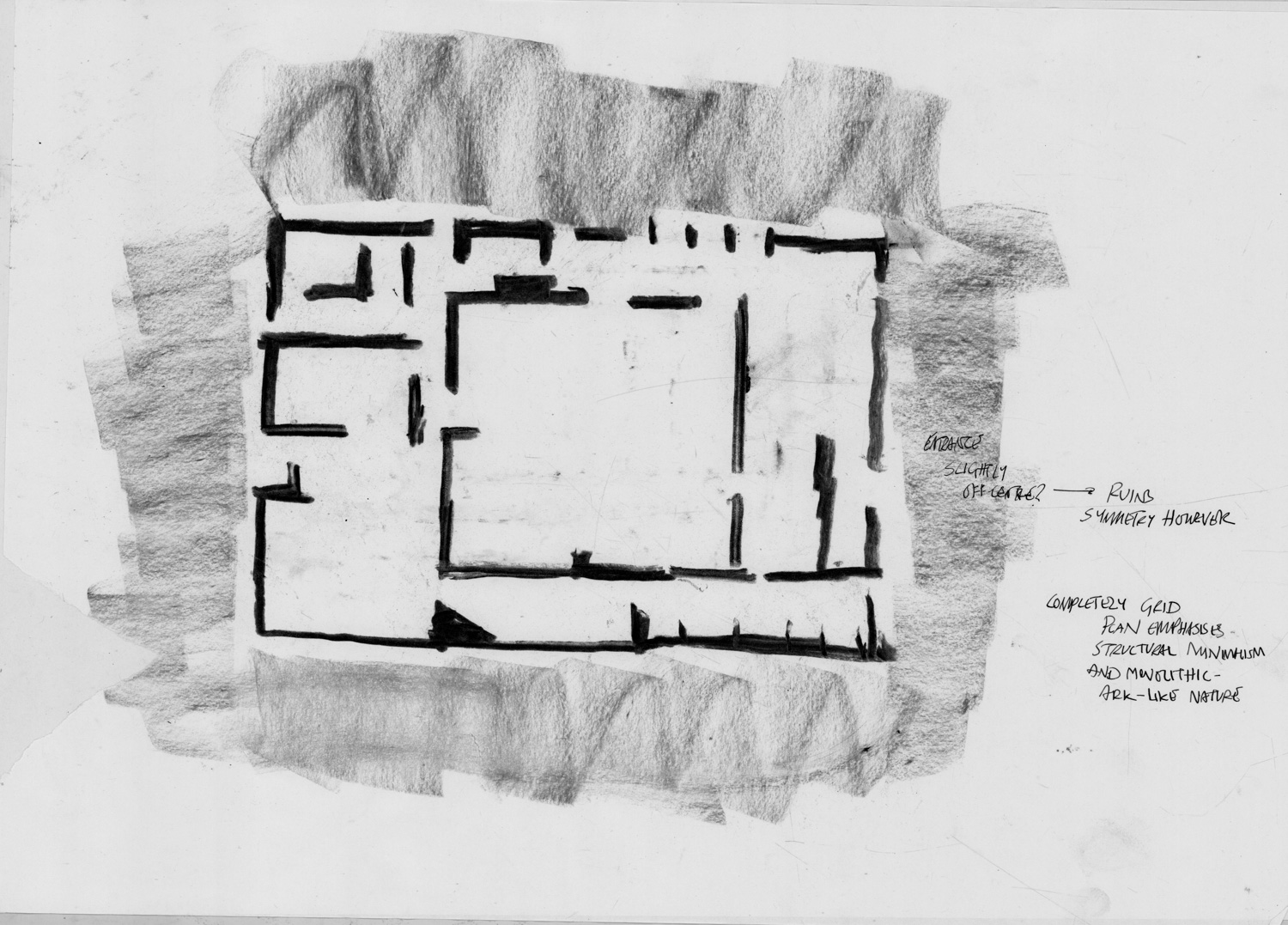
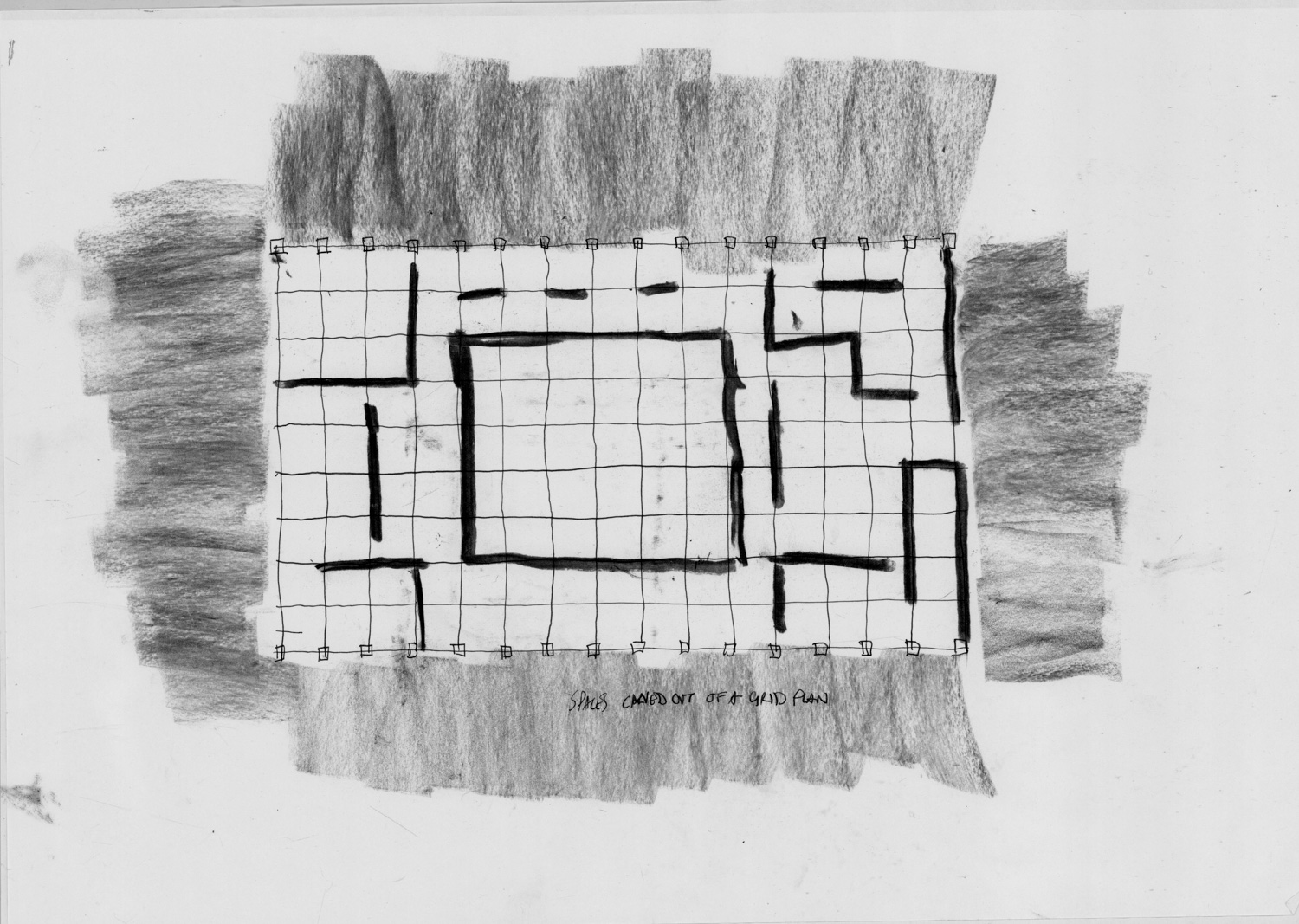
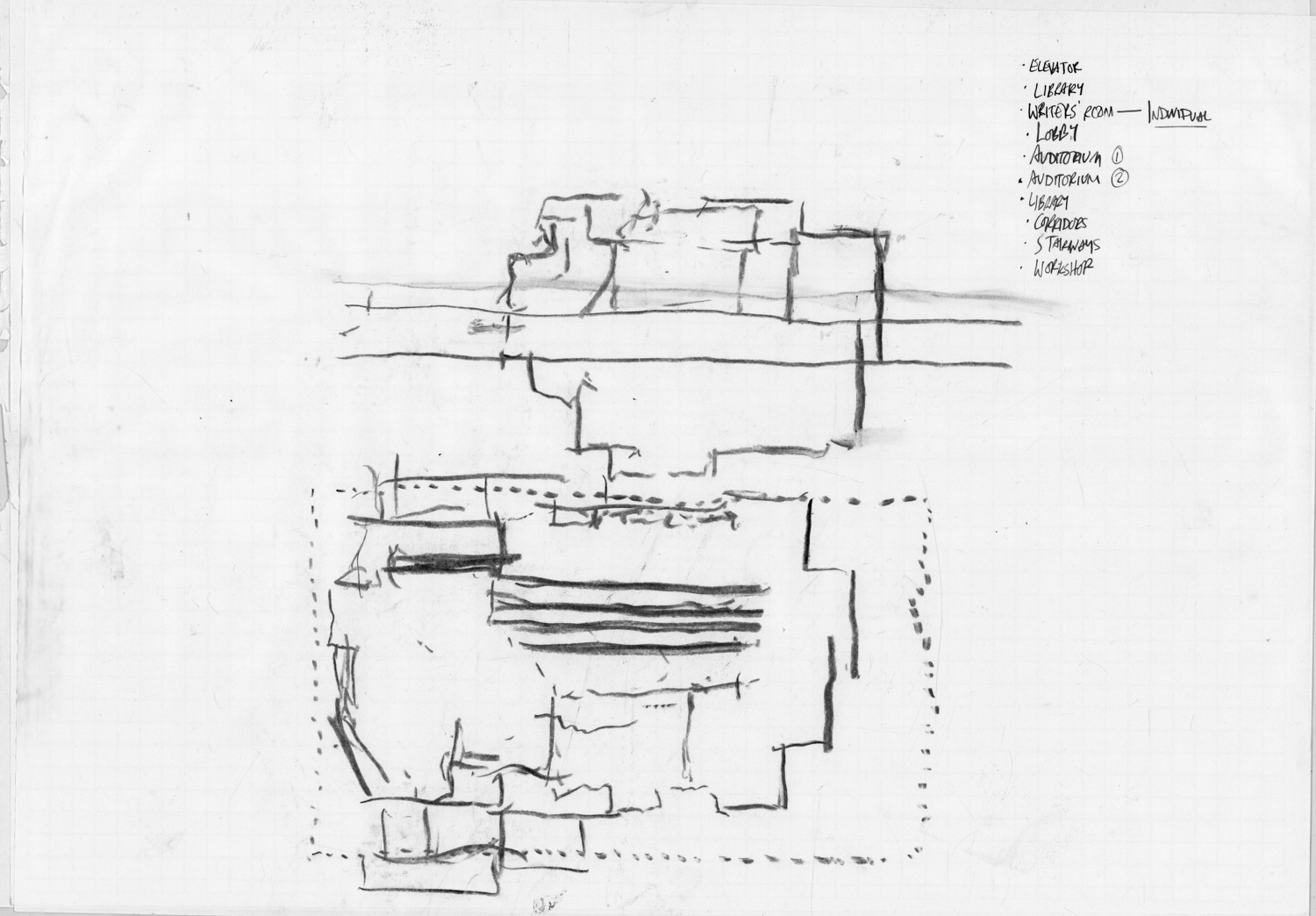

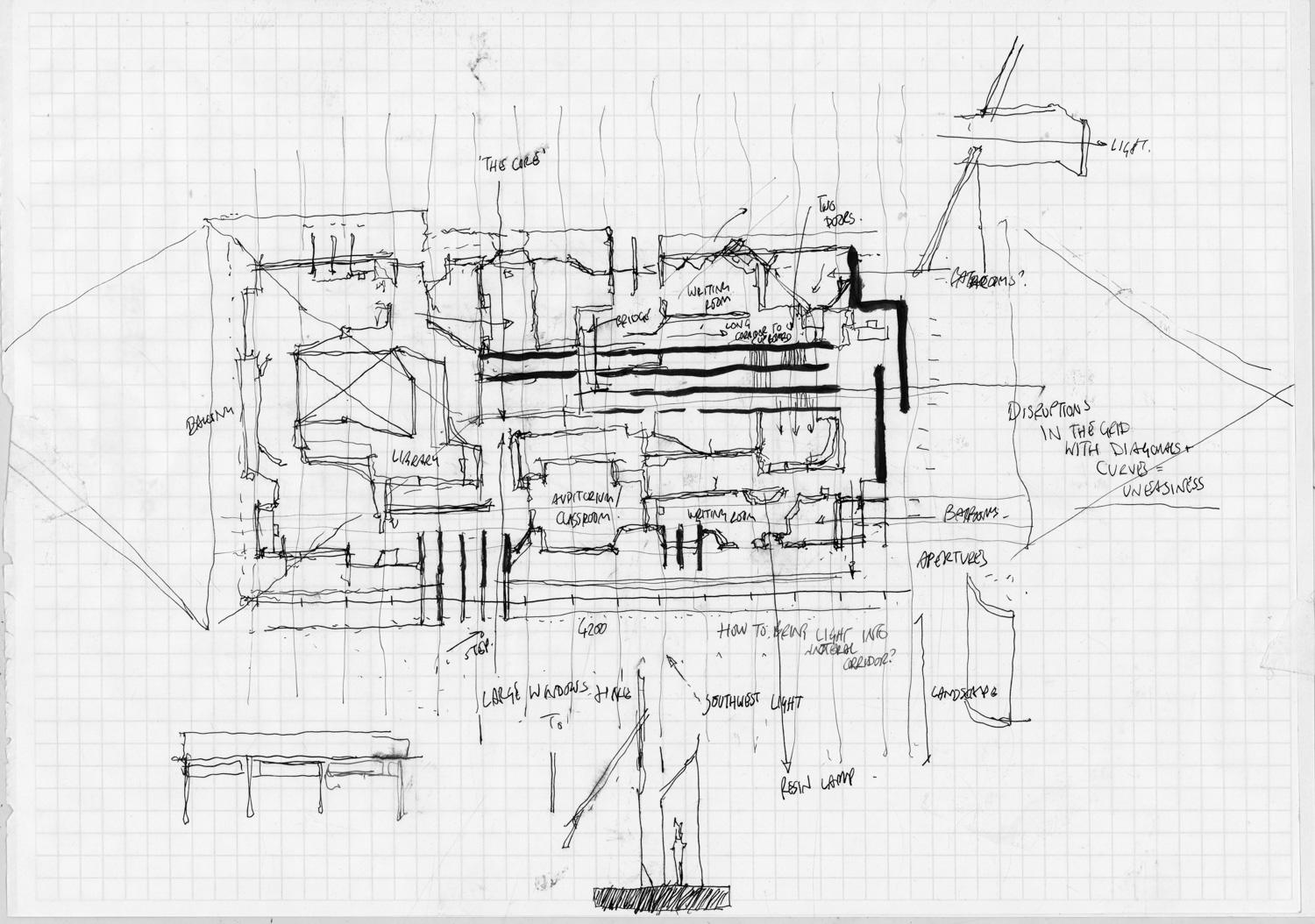
Initial charcoal sketches developing the layout of the building. The tropes of the folktales of the Brothers Grimm, such as wayfinding and discovery are incorporated in the plan of the building with each iteration.
1:50 drawings of the school of literature. The drawings are composited from layers of both digitally and physically based medium: charcoal, CAD, renders, photographs.
.jpg)
A composited image of a student in a speculative writing nook.


Elevations of the School of Literature
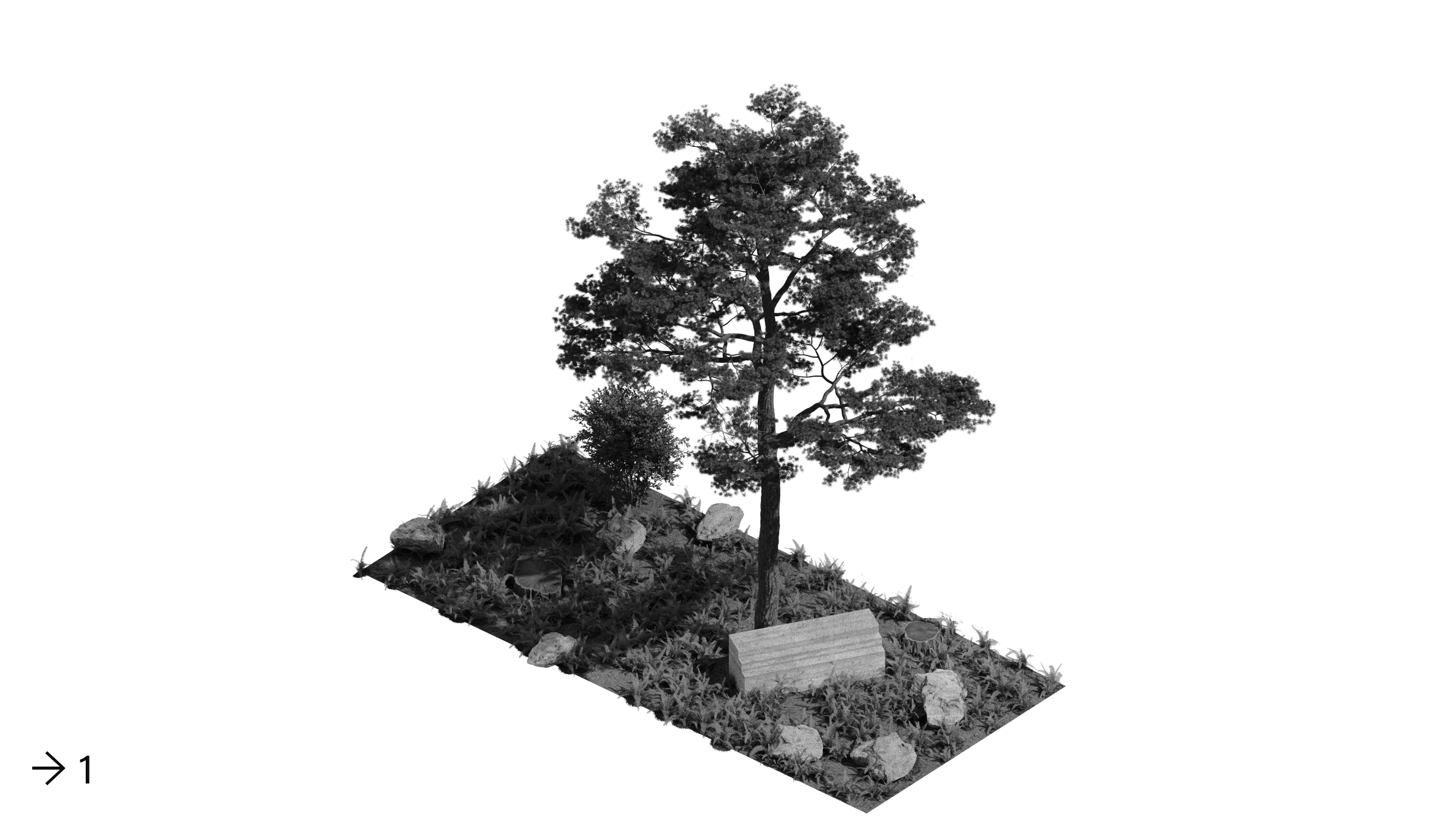
Construction sequence highlighting the grid structure and repairability.
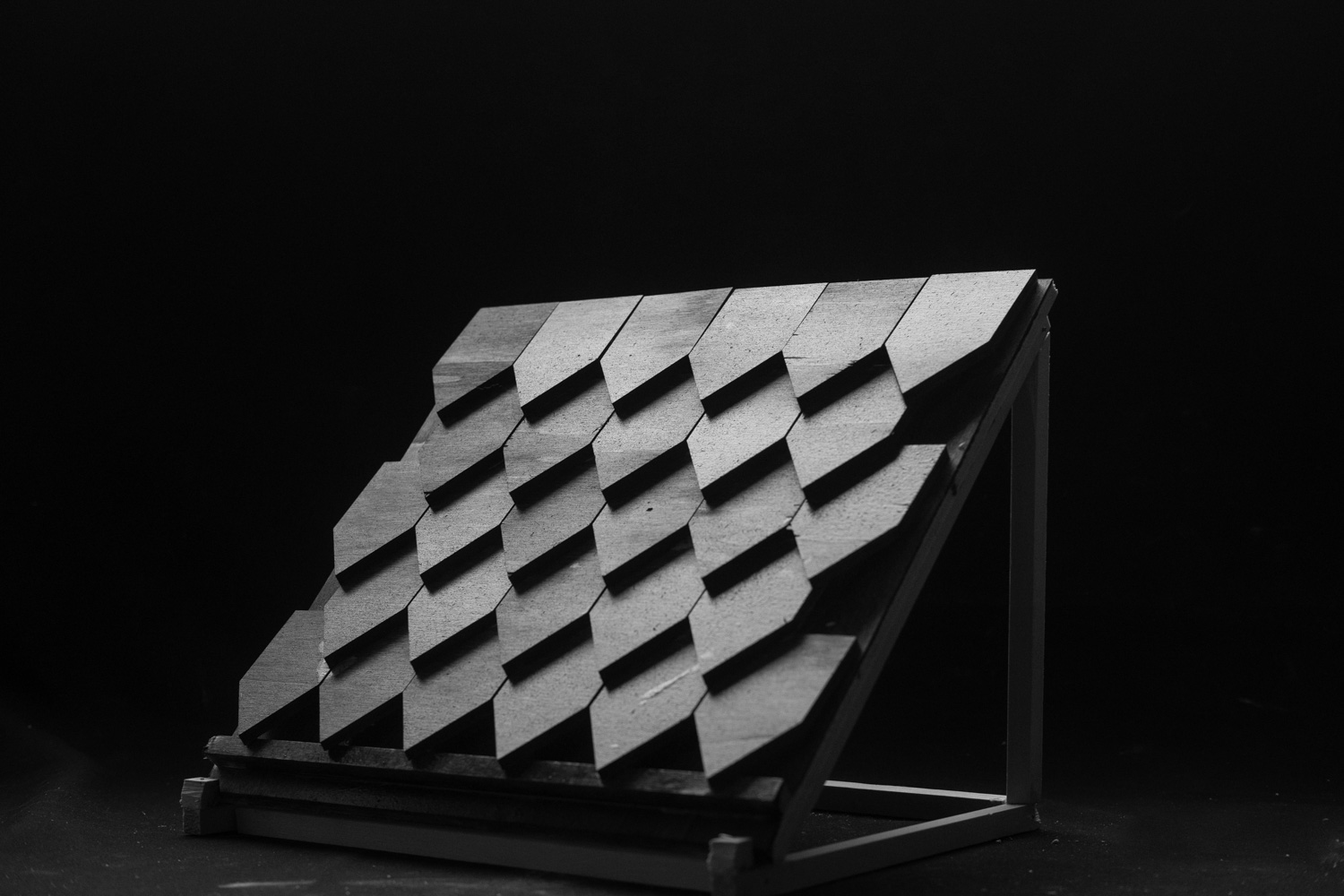
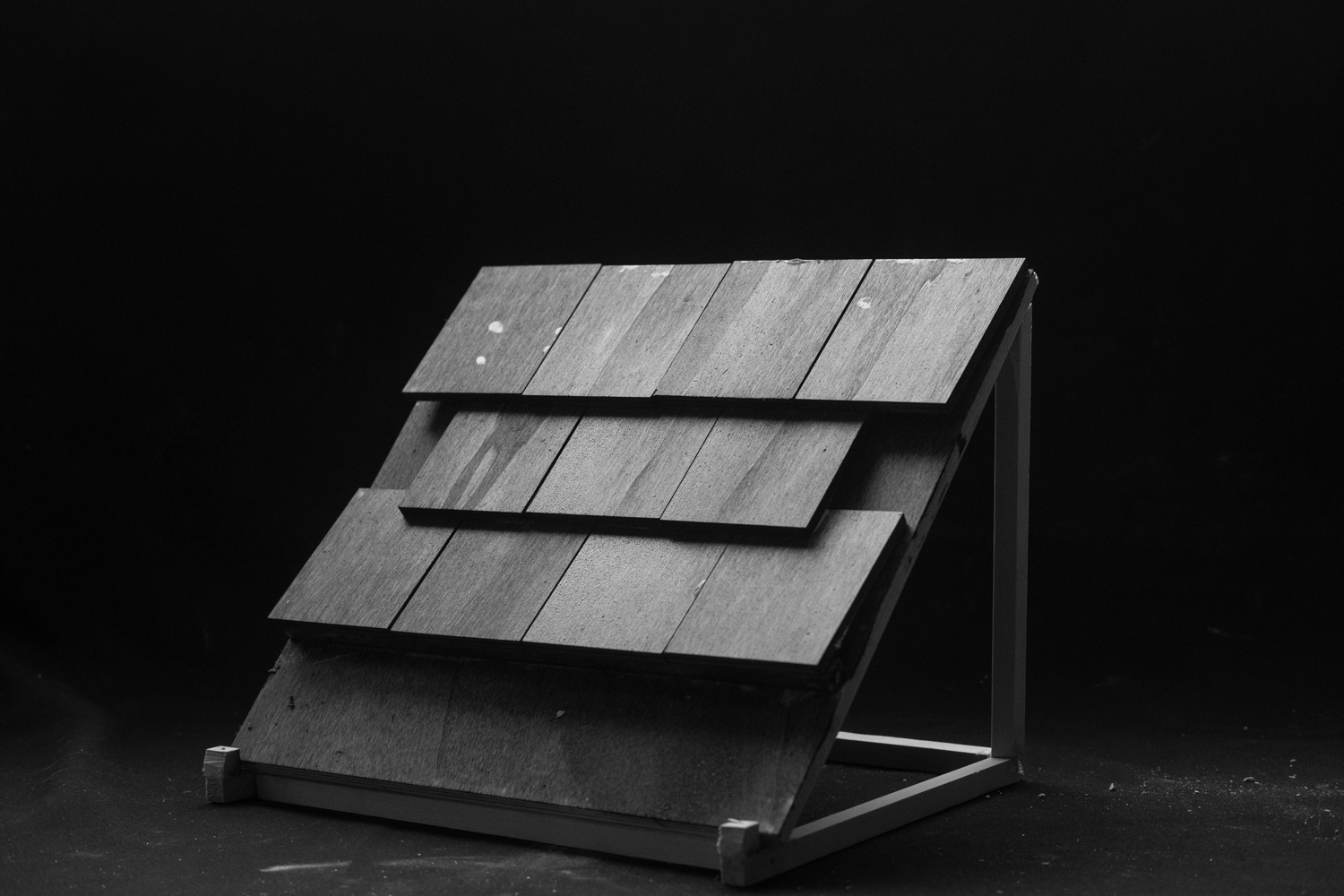
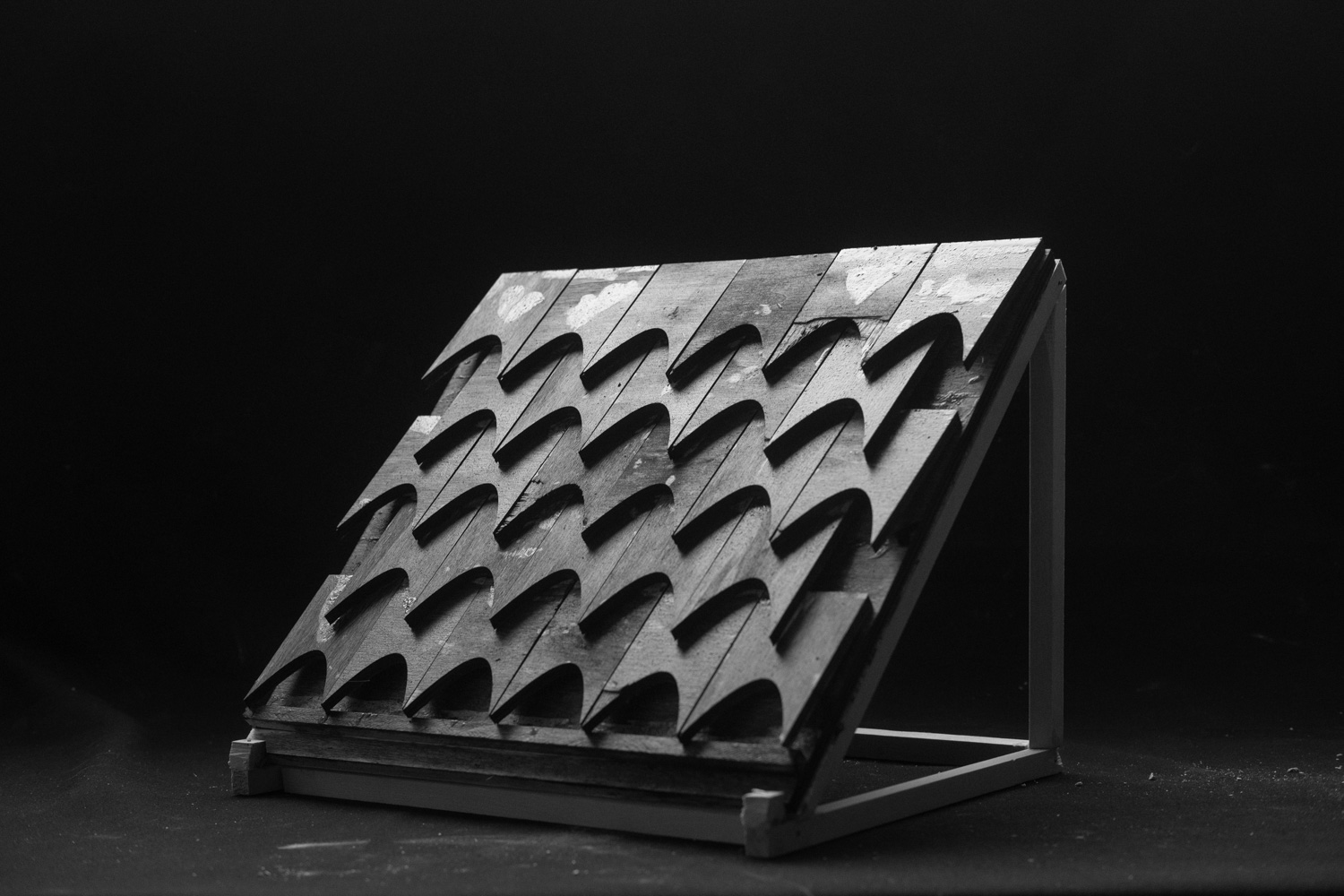
Shingles in the facade channel the water away from the structure, in order to preserve it for generations and to avoid rebuilding it. The specific route and speed of the water can be altered depending on the shape of the shingle. I used software designed for calculating the water resistance of boats to calculate the water resistance of each type of shingle.
The Ancient Labyrinth (2022)
Individual university design project. Completed September to December 2022.
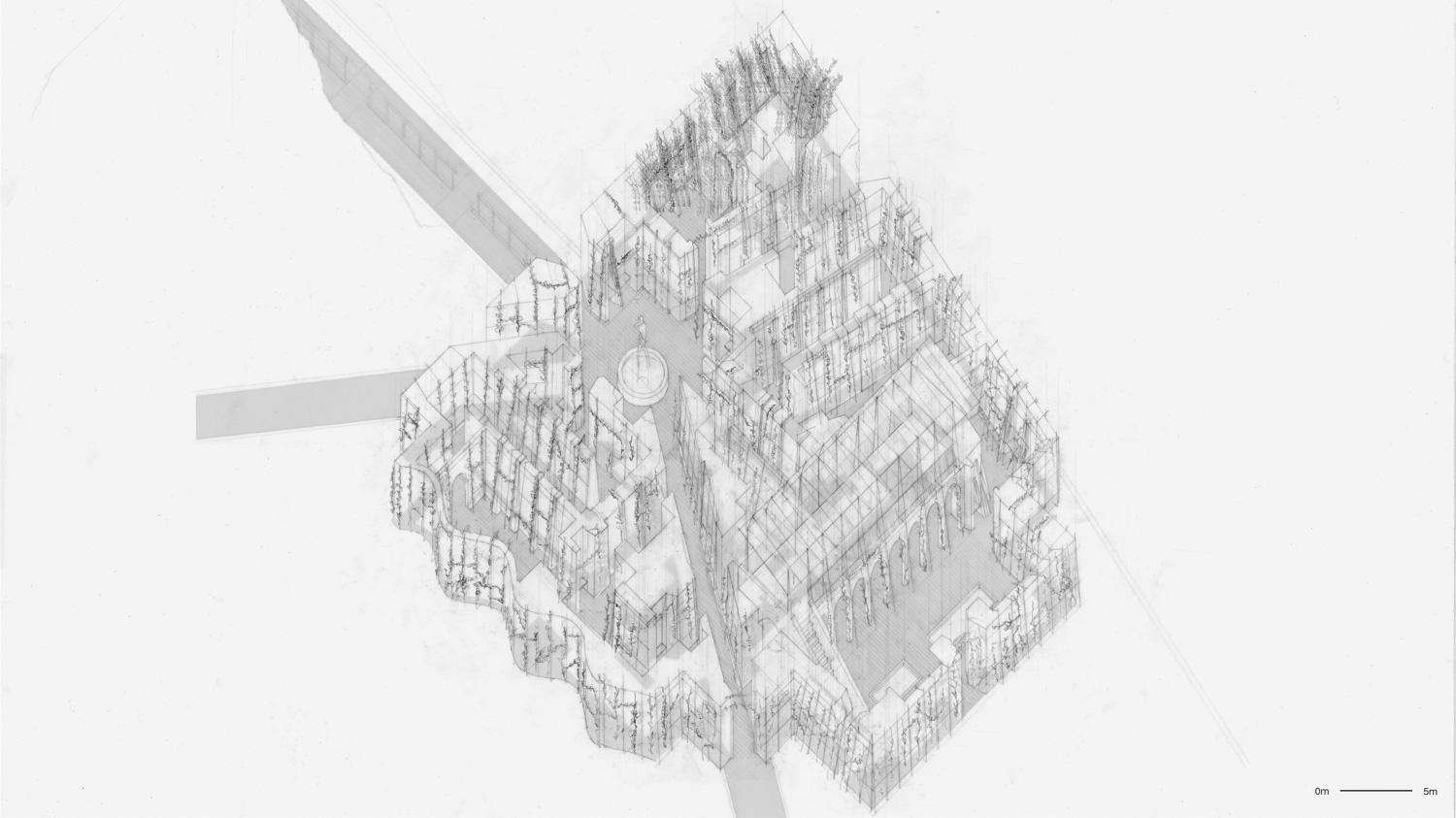
A labyrinth designed for a site in Green Park, London. The labyrinth, like the wider park around it, acts as a place of rural respite in the heart of busy London. The spaces that are created within the labyrinth provide alternative routes for commuters and tourists, the narrow corridors opening into secluded courtyards. As the labyrinth ages over the following centuries, the walls will erode in the rain and the snow, and fruit trees overtake and grow in their places, as nature takes the place of the architecture.
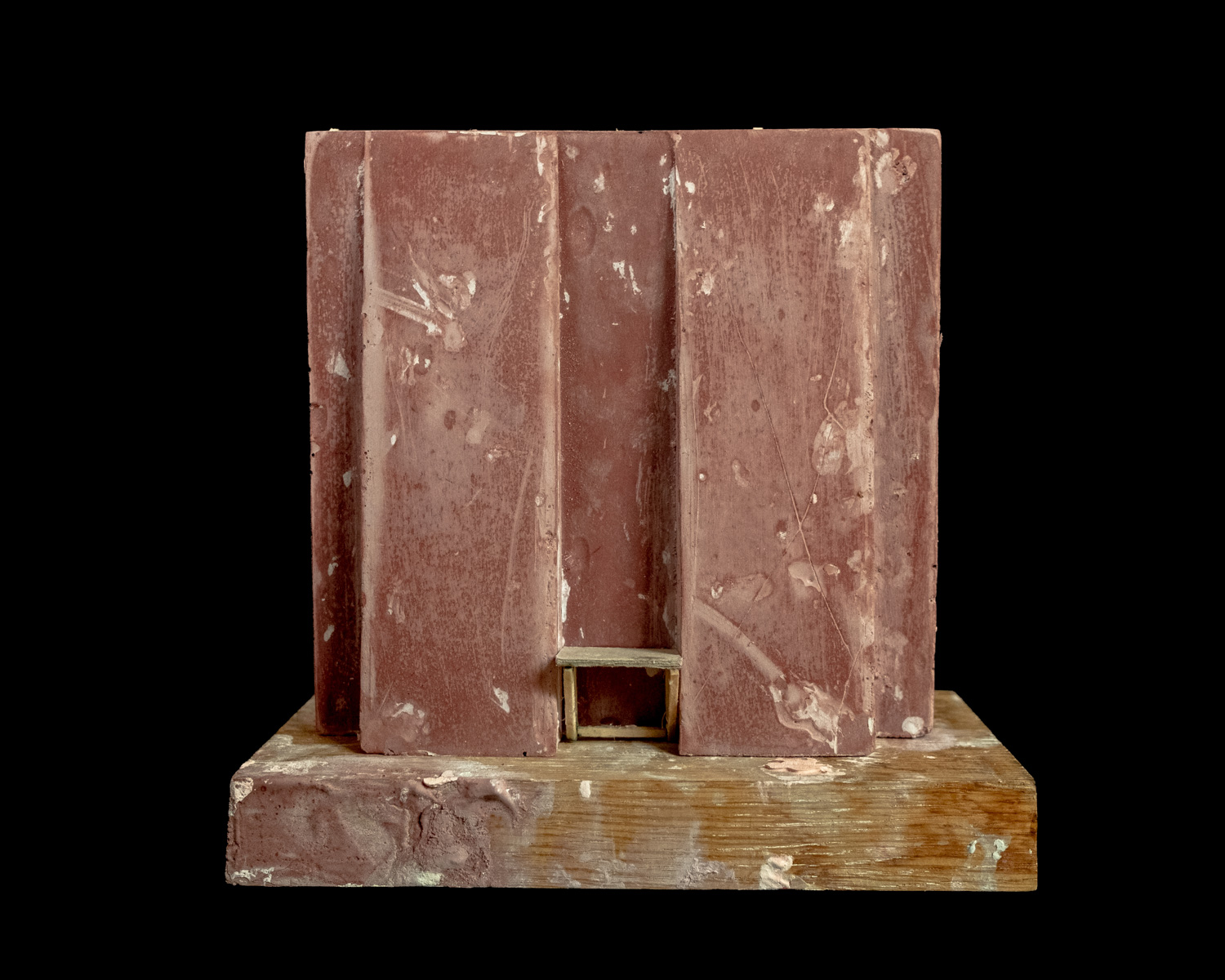
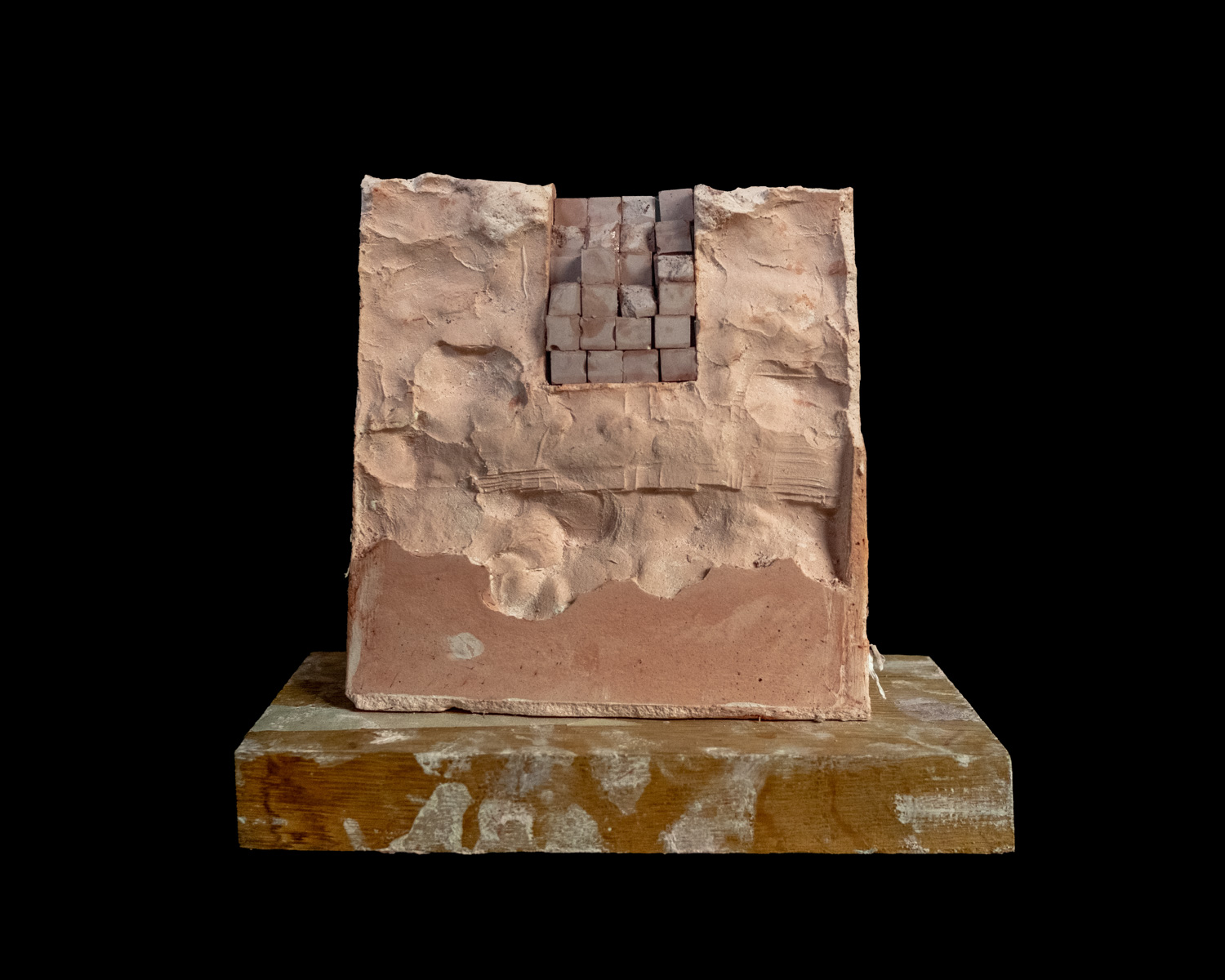
1:20 fragments of the walls of the labyrinth, formed from plaster and oak.
1:20 detail drawings simultaneously depicting the construction of the walls of the labyrinth and the decay over its lifespan.
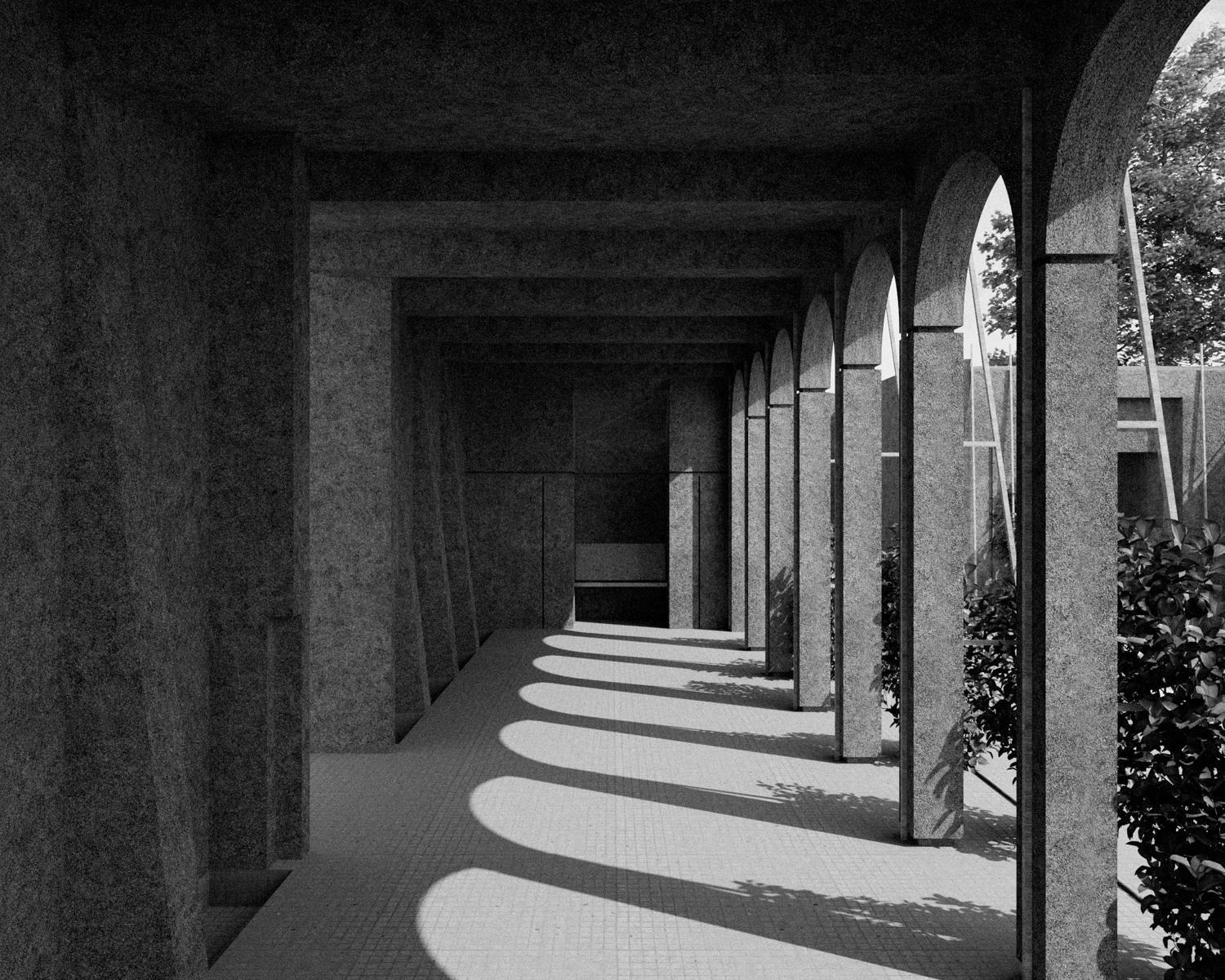
.jpg)
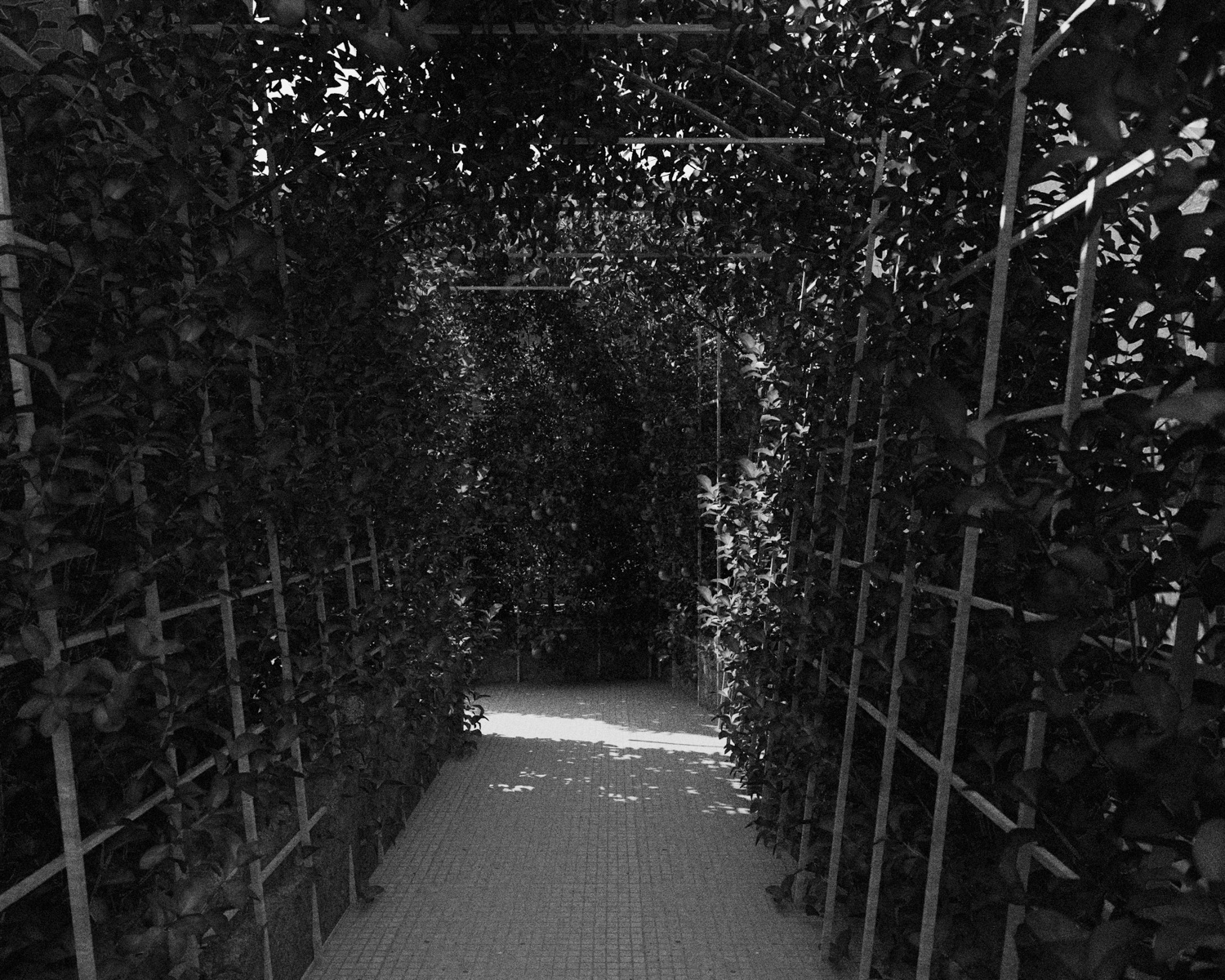
Moments of respite and discovery within the labyrinth.
Jam Factory (2022)
Individual university building design project. Completed January to May 2022.
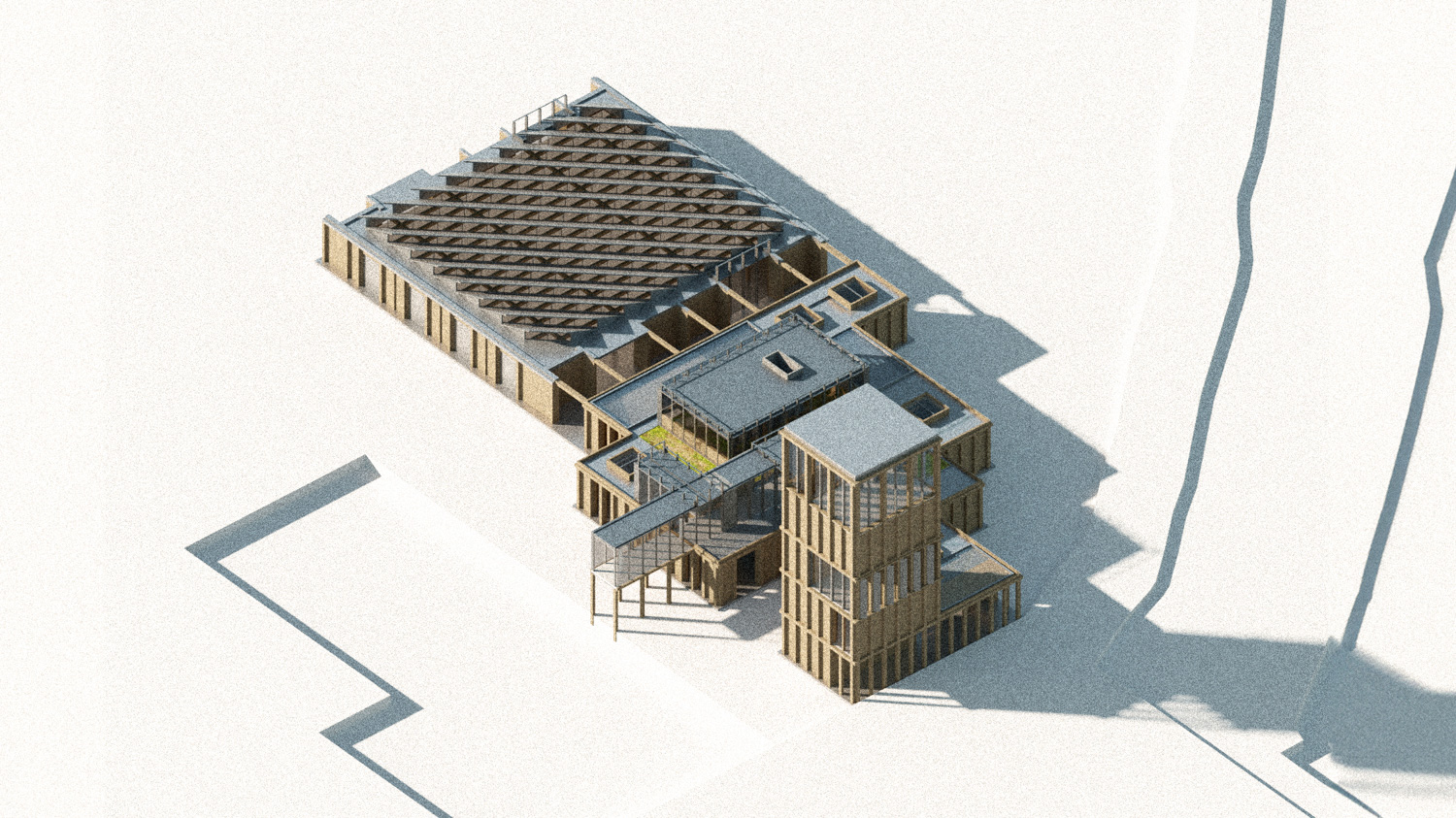
This project proposes a jam factory for a speculative settlement in rural Kent, England. The project bridges the gap between industry, agriculture, and community with a carefully curated sequence of spaces leading from the public town square to the private orchard. Inspired by the work of Donald Judd, and the way he framed empty landscapes with precise orthogonal shapes, the rigorous grid that underpins the architecture allows for viewpoints and sequences to be created through the building, into the nature beyond.
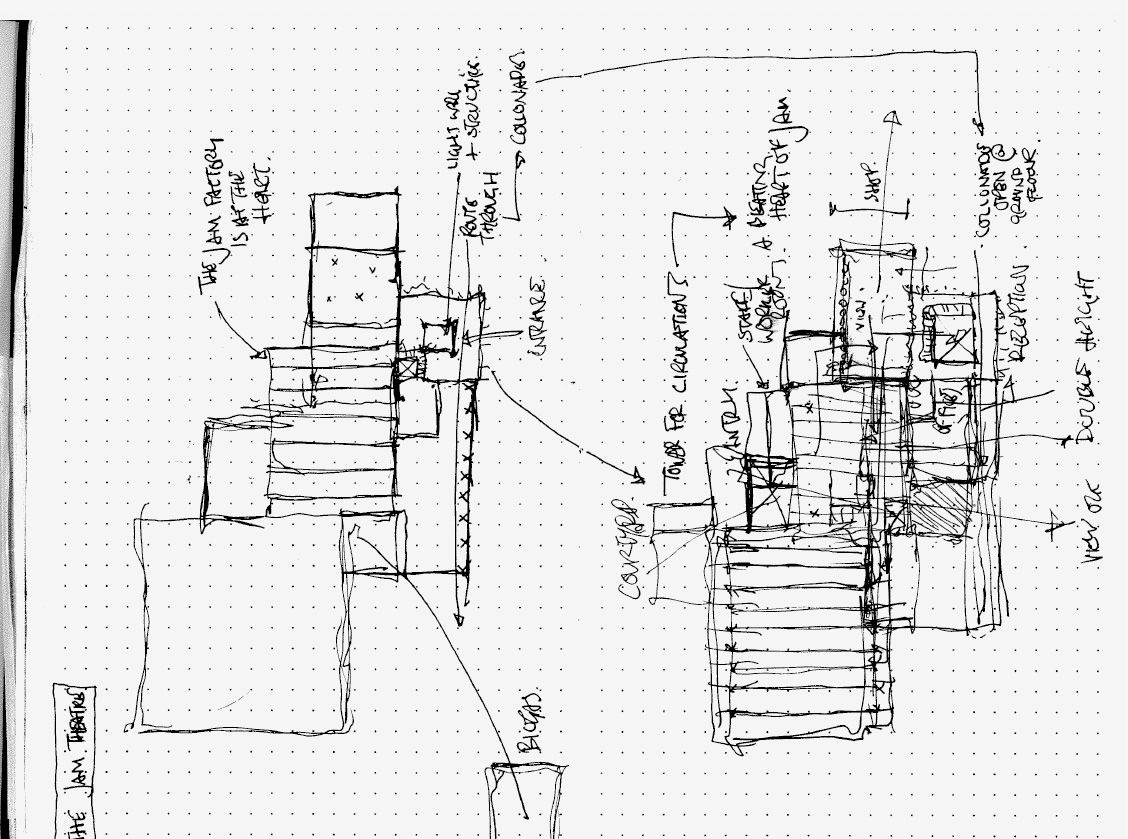
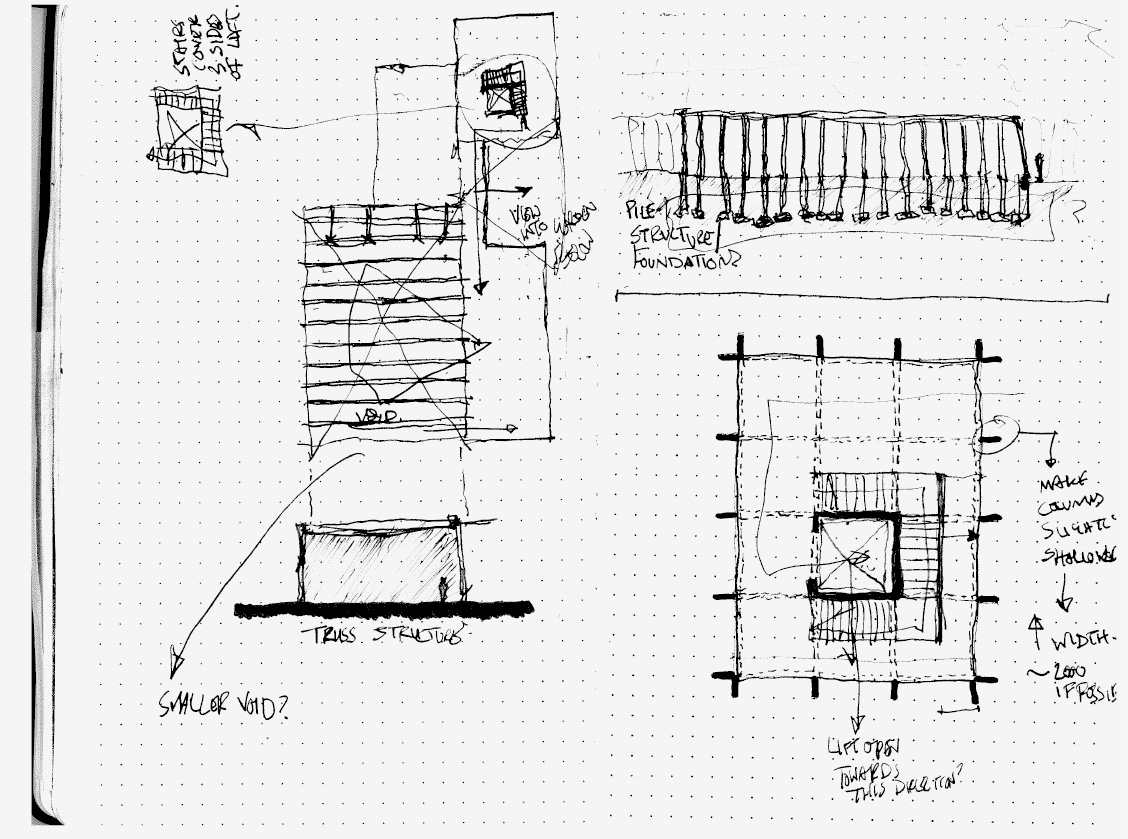
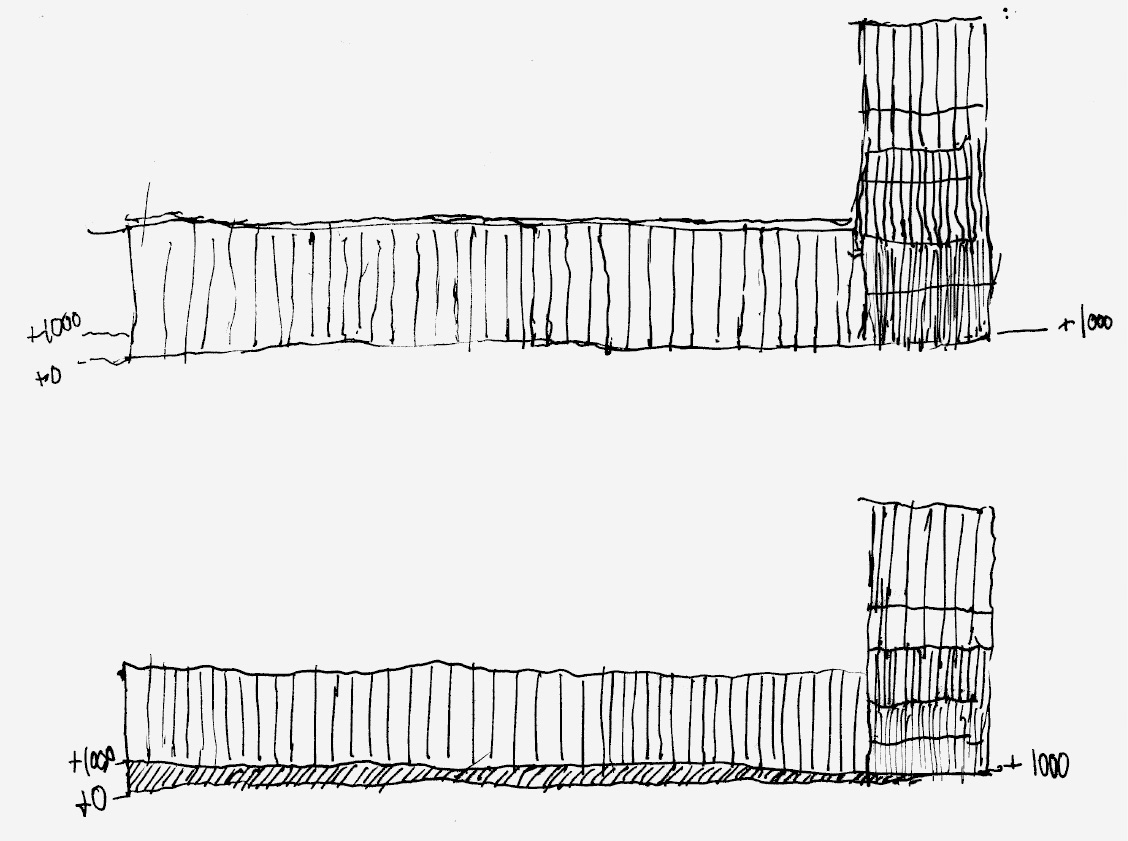
Development sketches refining the geometry and the flow of the internal spaces and overall composition.
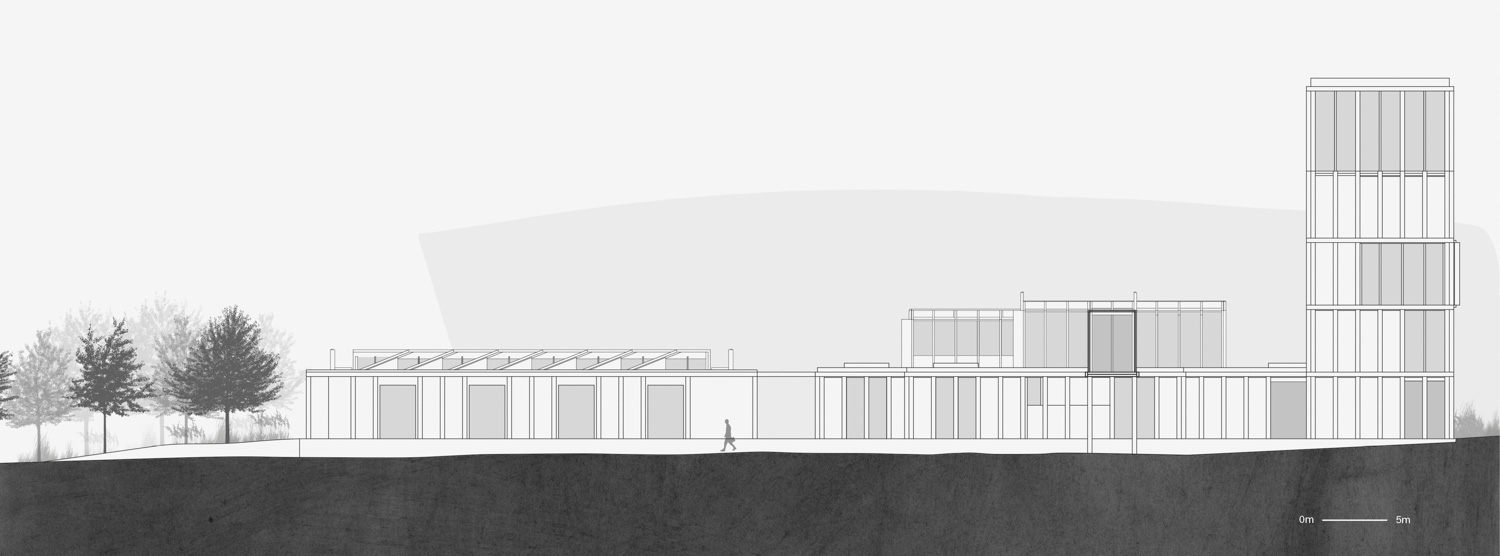
The primary elevation, showing the vertical stepping from the orchard to the tower.
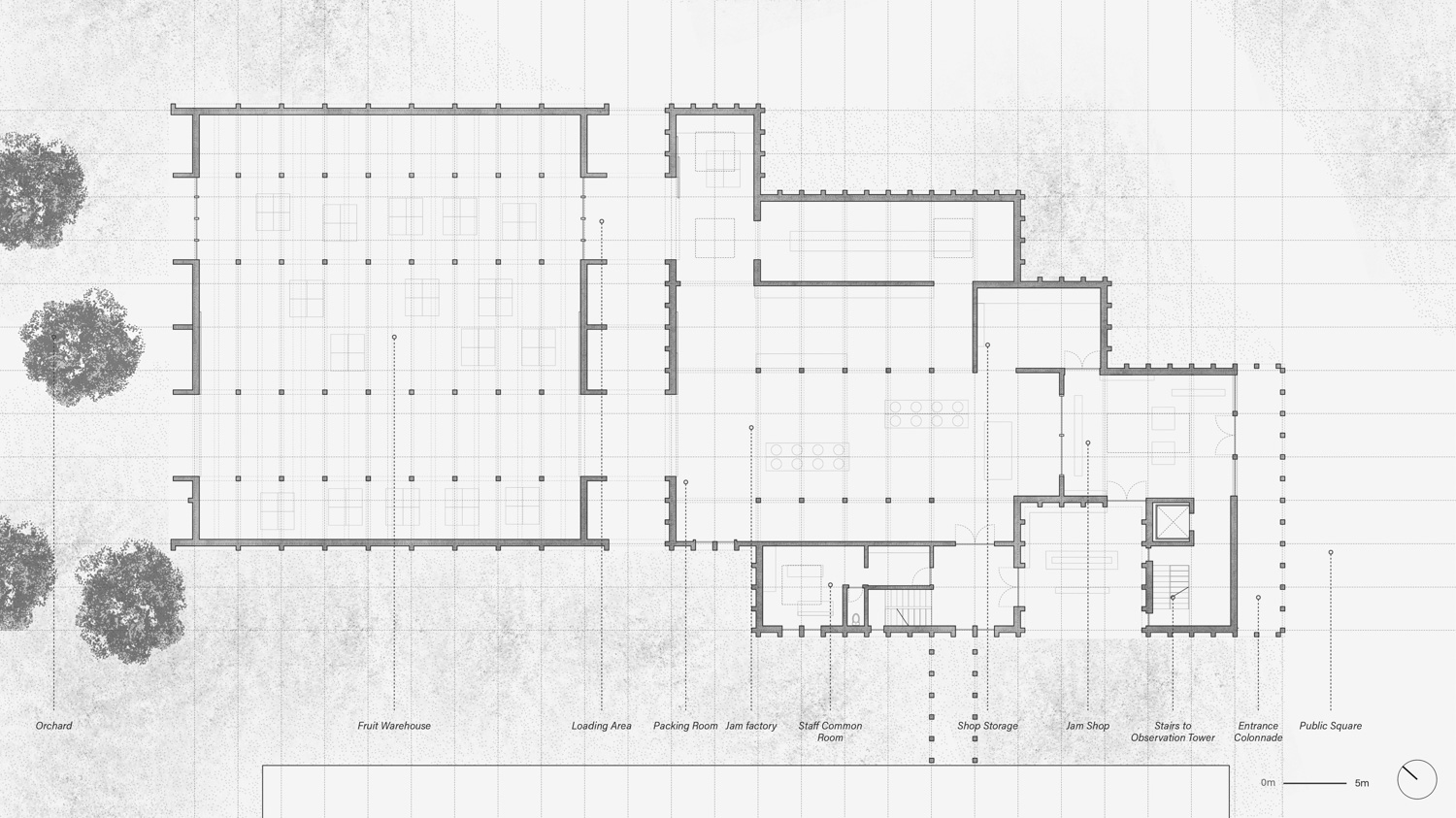
The ground floor plan of the jam factory.
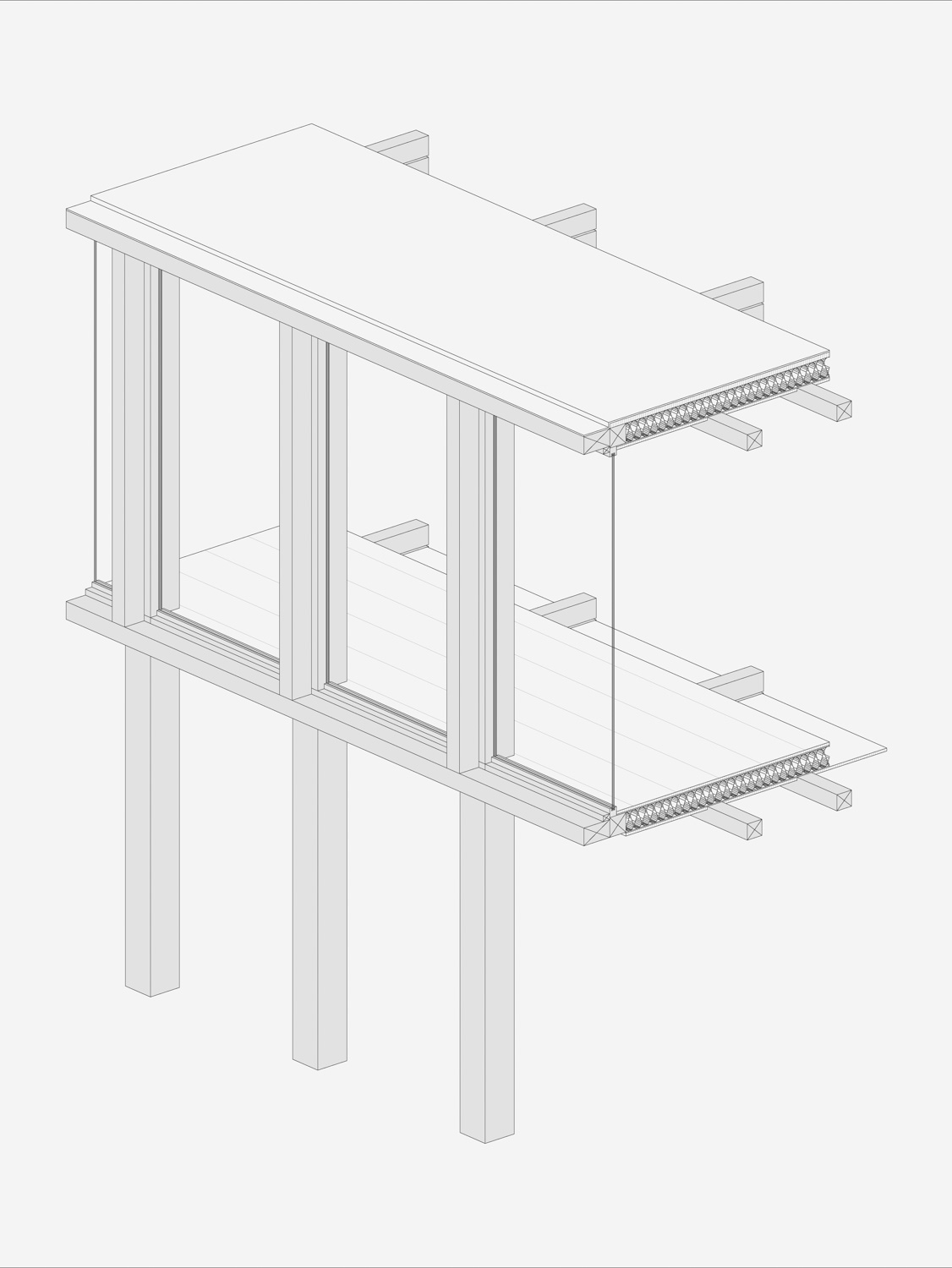
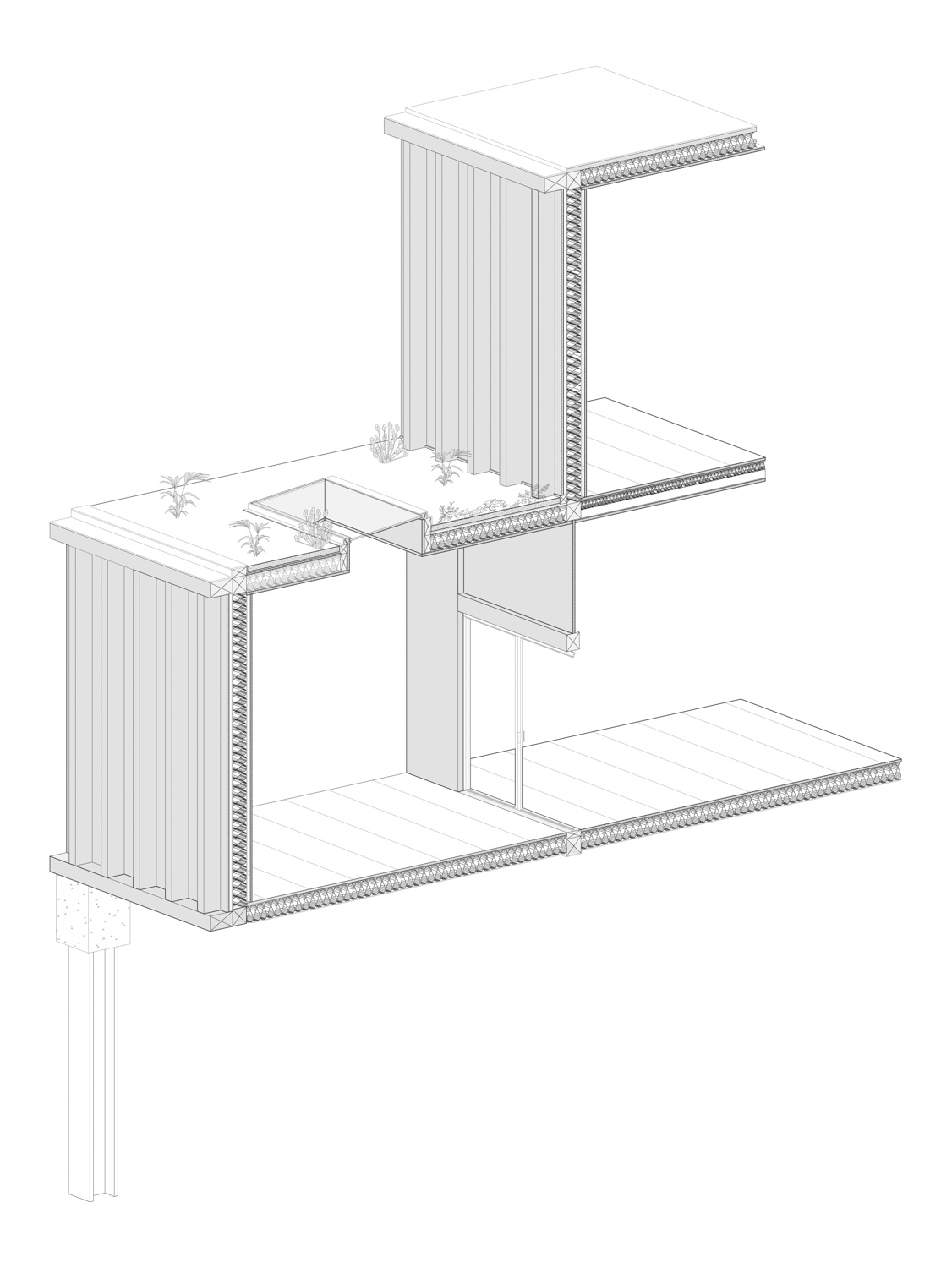
A detailed isometric views of fragments of the facade, showing the relationship between the grid, the timber panelling and the structure.
About
I am a recent graduate of The Bartlett School of Architecture, UCL, and I have since worked at world-leading architectural practices. I have advanced professional experience of digital design, using a range of software, in fast-paced high-pressure environments for modelling, drafting, and design for physical manufacture, where I have honed an methodology of iterative prototyping.
Request my full resume, PDF portfolio, and references
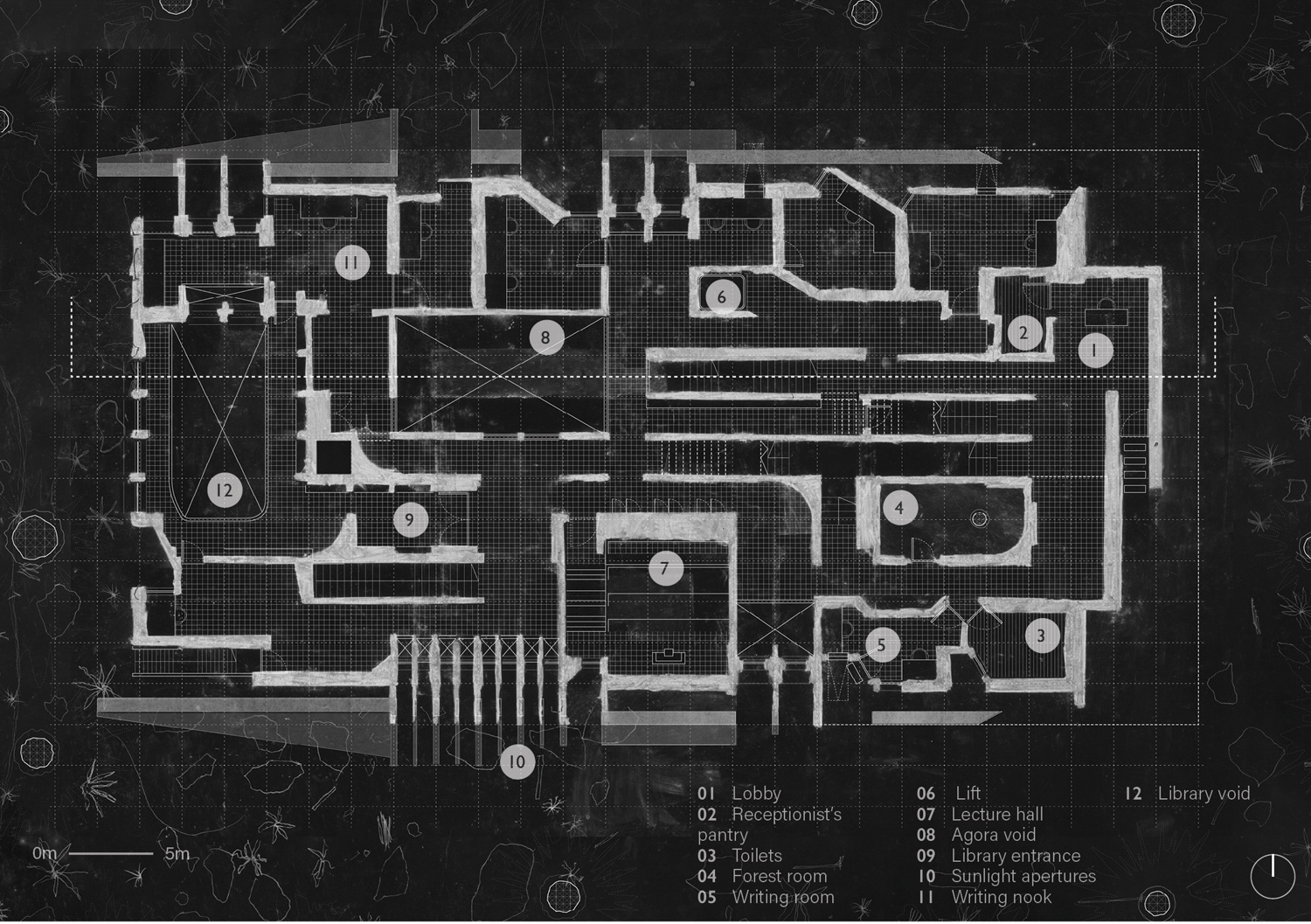
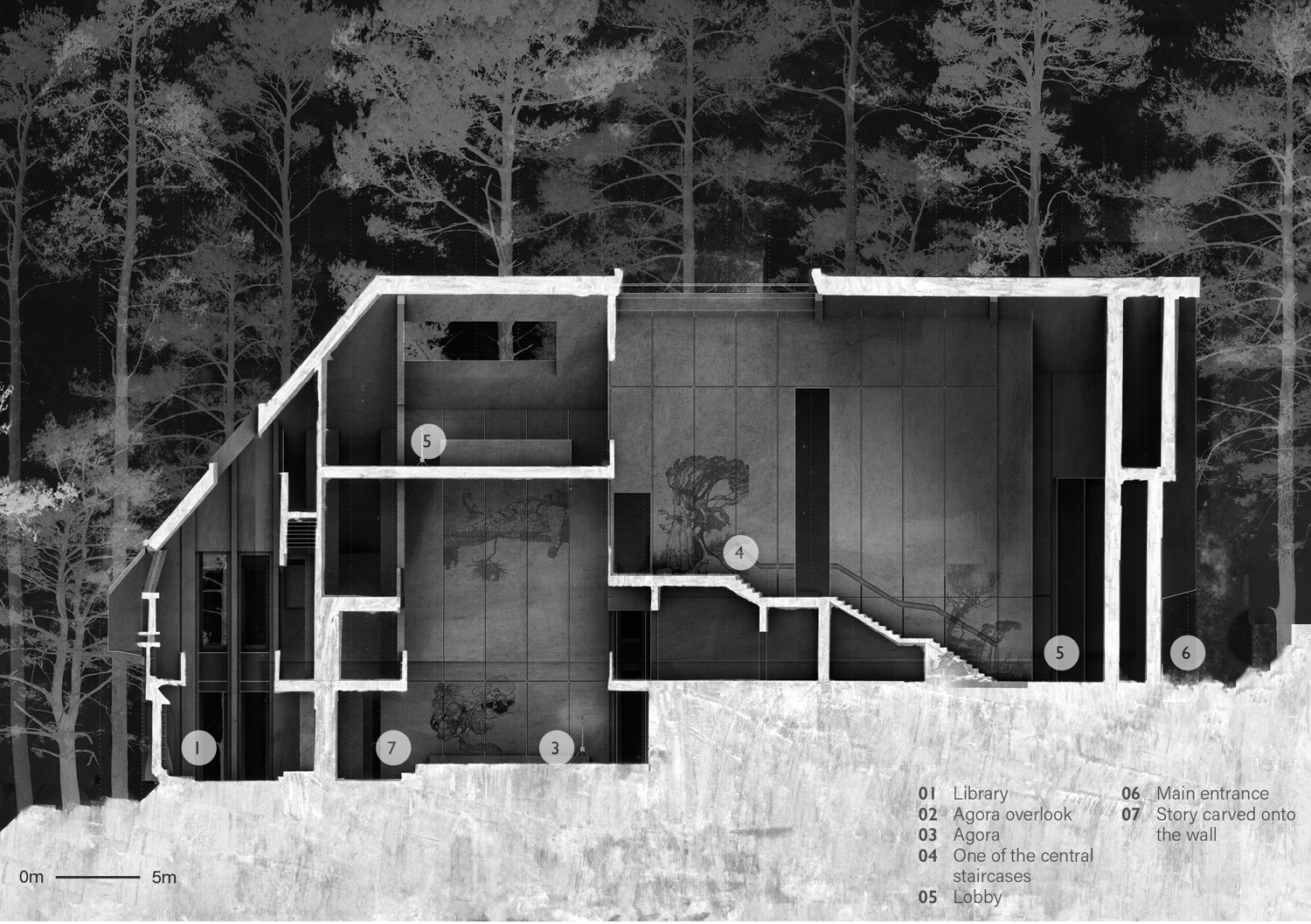
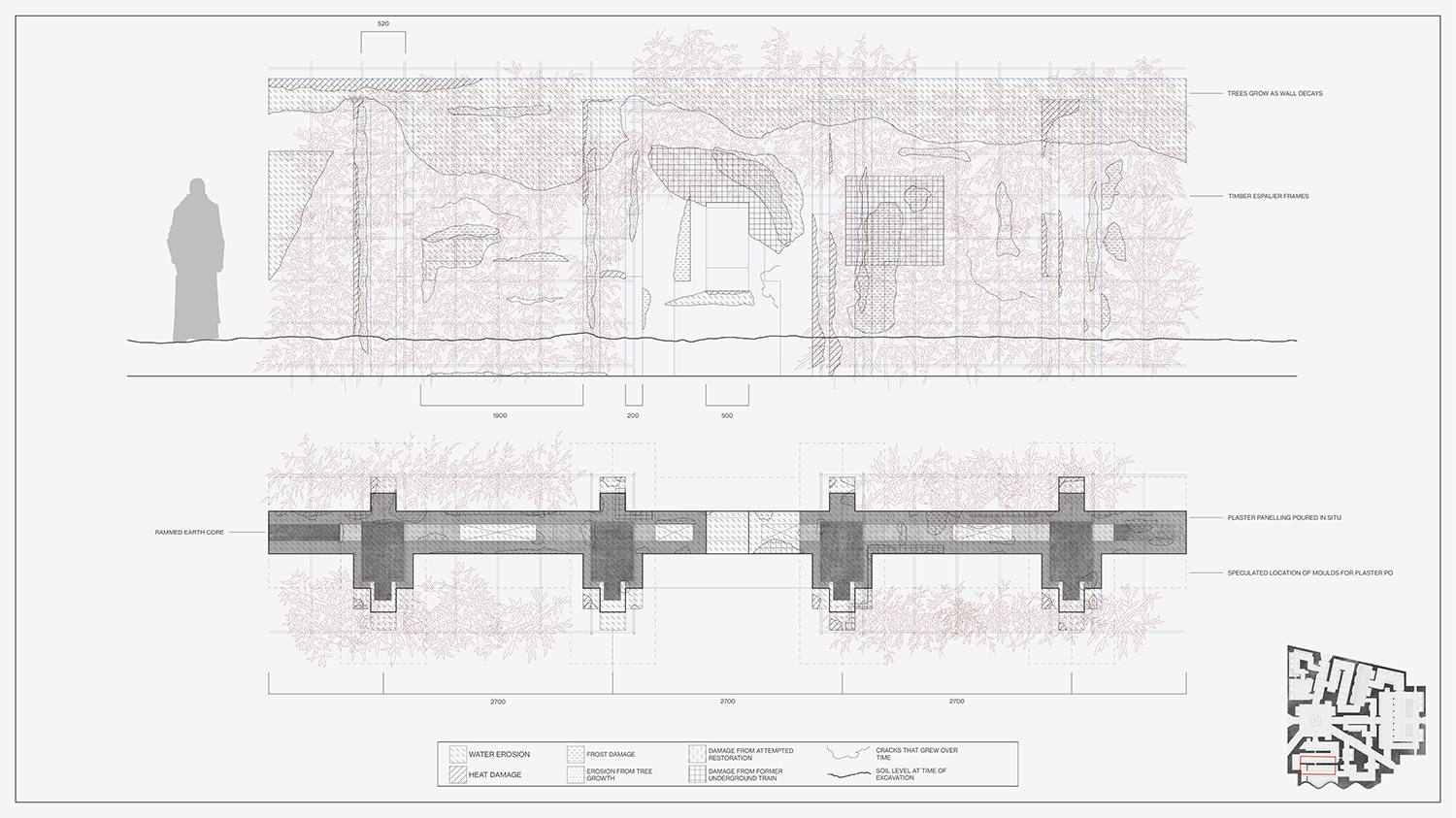
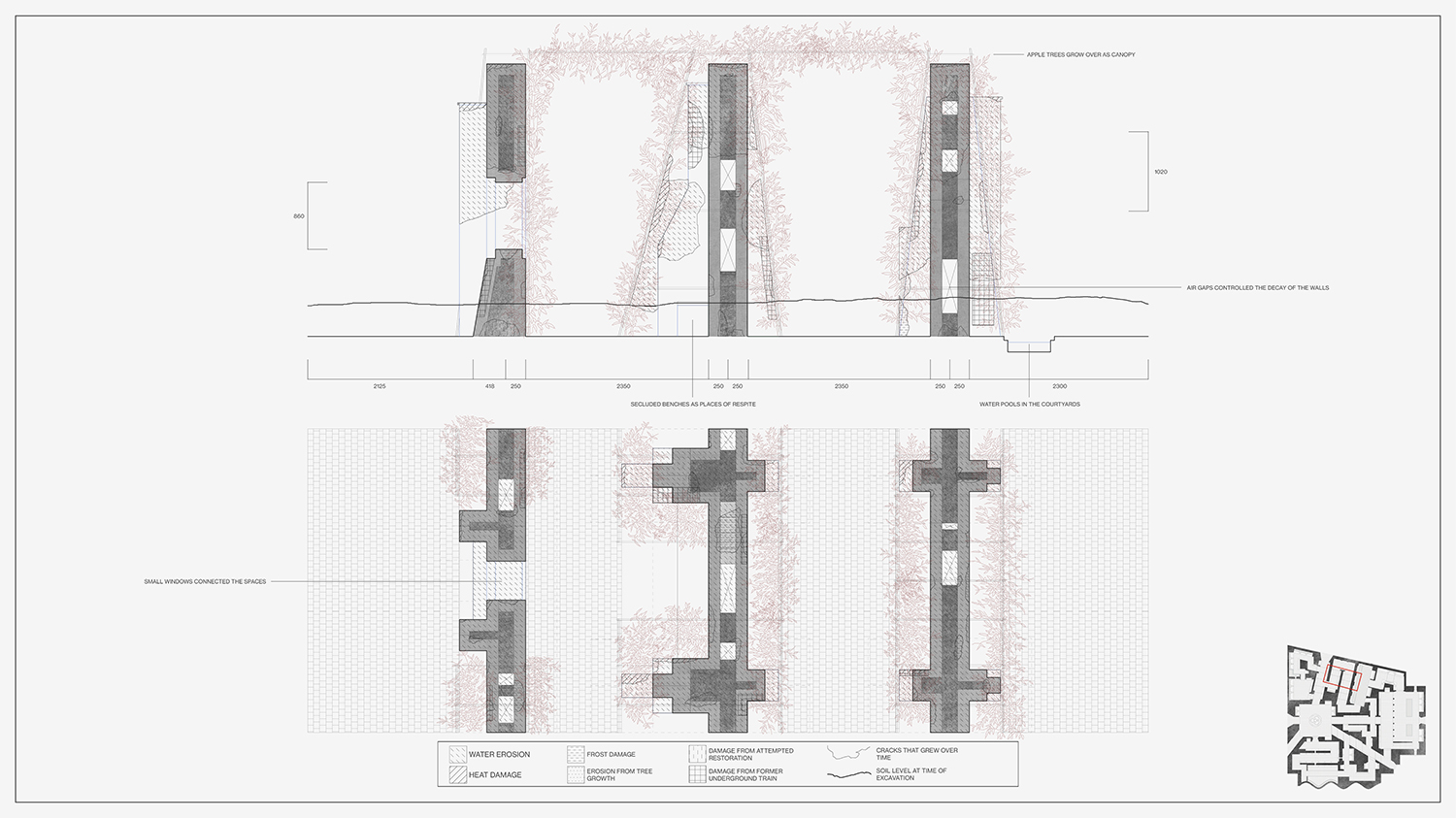
 V5.jpg)
